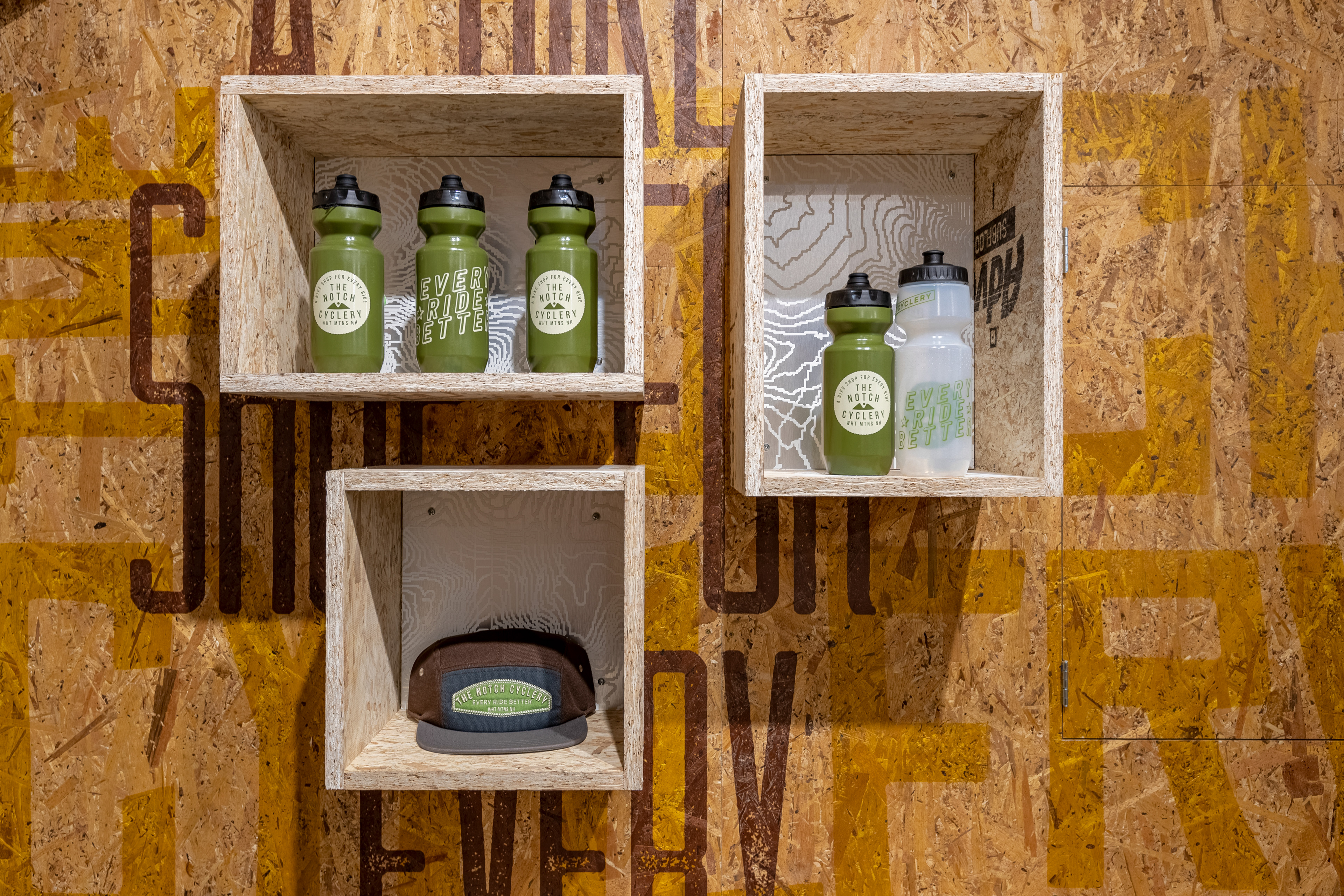The goal for every retail design project is to create an engaging environment that increases the perceived value of the products and/or services in the space. Perception is the reality of any brand and is developed in the minds of those who experience it combined with the perceptions of related experiences.
One of the most powerful ways to communicate a brand's personality, value, and identity is in a physical environment. The importance of prioritizing the planning and design to produce an inviting, engaging, well-lit, and surprising space can't be understated. Every aspect and detail must be included in the design process to produce the best solution possible. To achieve this level of quality the design process starts with an in-depth understanding of materials, finishes, and production methods best suited for each project.
A recent examples for reference is The Notch Cyclery. The final result is a retail environment designed to accommodate a wide range of products, will not feel dated for many years, and visually stand out in customers' minds.
All of these attributes work together to reduce the number of buriers that exist for any branded, consumer environment to be successful. This should be the strategy used to design and execute every retail space regardless of category, market, and size. In the end, there are only two types of "shoppers" and the basic principles behind the design of a successful retail space will engage both.
INITIAL concept planning set on a typical 3x3 grid included A SERVICE AND SEATING AREA offering brewed beverages from local / regional suppliers.
Note that even in very early planning retal track lighting is included. lighting is the most overlooked component but is one of the most critical elements in creating an environment to support sales.
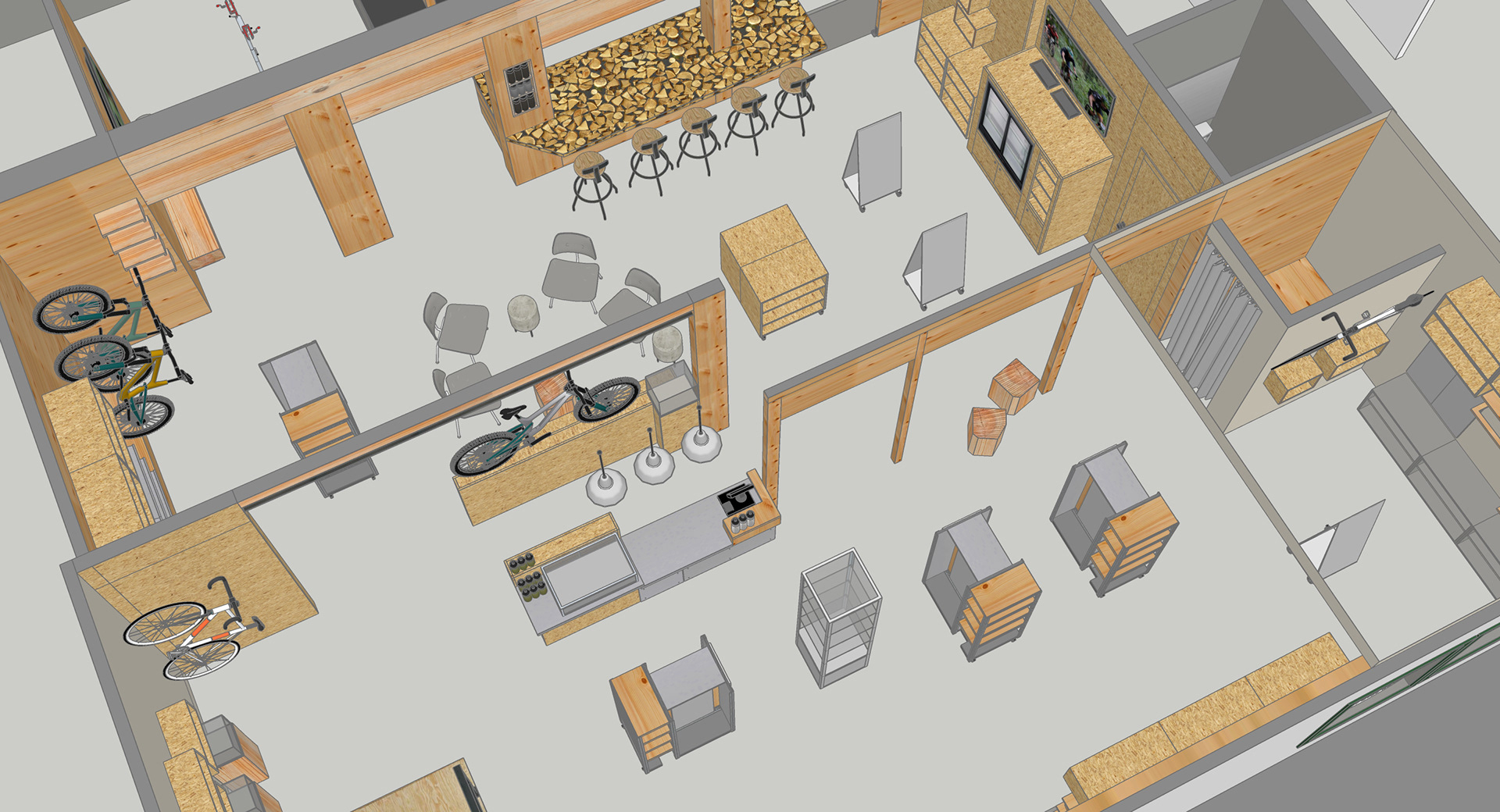
A MORE FINAL FLOOR PLAN INCLUDING AS MANY DETAILS AS POSSIBLE WITH GENERAL MATERIALS AND FINISHES, RETAIL FIXTURE DESIGNS, AND ADDITIONAL PRODUCT DISPLAY AREAS AS WELL AS FUNCTIONAL CASHWRAP DETAILS.
Developing a fairly final layout that includes as much detail as possible is a critical step that needs to happen as quickly as possible in order to create a realistic budget and allow the necessary time for the ordering of materials, scheduling of building trades, inspections, planning and zoning, production, and shipping from vendors or suppliers. This is also critical in order to allow planning for merchandise purchasing and shipping. Every type of merchandise needs to be accounted for so it can be displayed successfully.
In this case the primary materials used were all very common and accessible from local hardware and lumber retailers or suppliers. Environmental graphics, custom finishes, custom components, and every part to build / assemble the display fixtures, cashwrap, casework and displays were sourced locally as well.
The vendor printing environmental graphics, surface finishes, and cutting parts for assembly required more production detail and several coordination meetings since they had not done a project combining direct-to-surface-printing and CNC routed parts for this type of project before. Understanding exactly how production happens from the beginning is the only way to ensure expectations can be achieved. It is safest to assume a vendor or supplier does not have a complete understanding or the final outcome and to work with them to ensure everyone is on the same page.
CUSTOM CASHWRAP DIMENSIONED DRAWINGS, EXPLODED COMPONENTS, AND FINISH DETAIL
(NOT SHOWN - ASSEMBLY INSTRUCTIONS, PARTS CUT SHEETS & DTS PRODUCTION PRINT FILES)
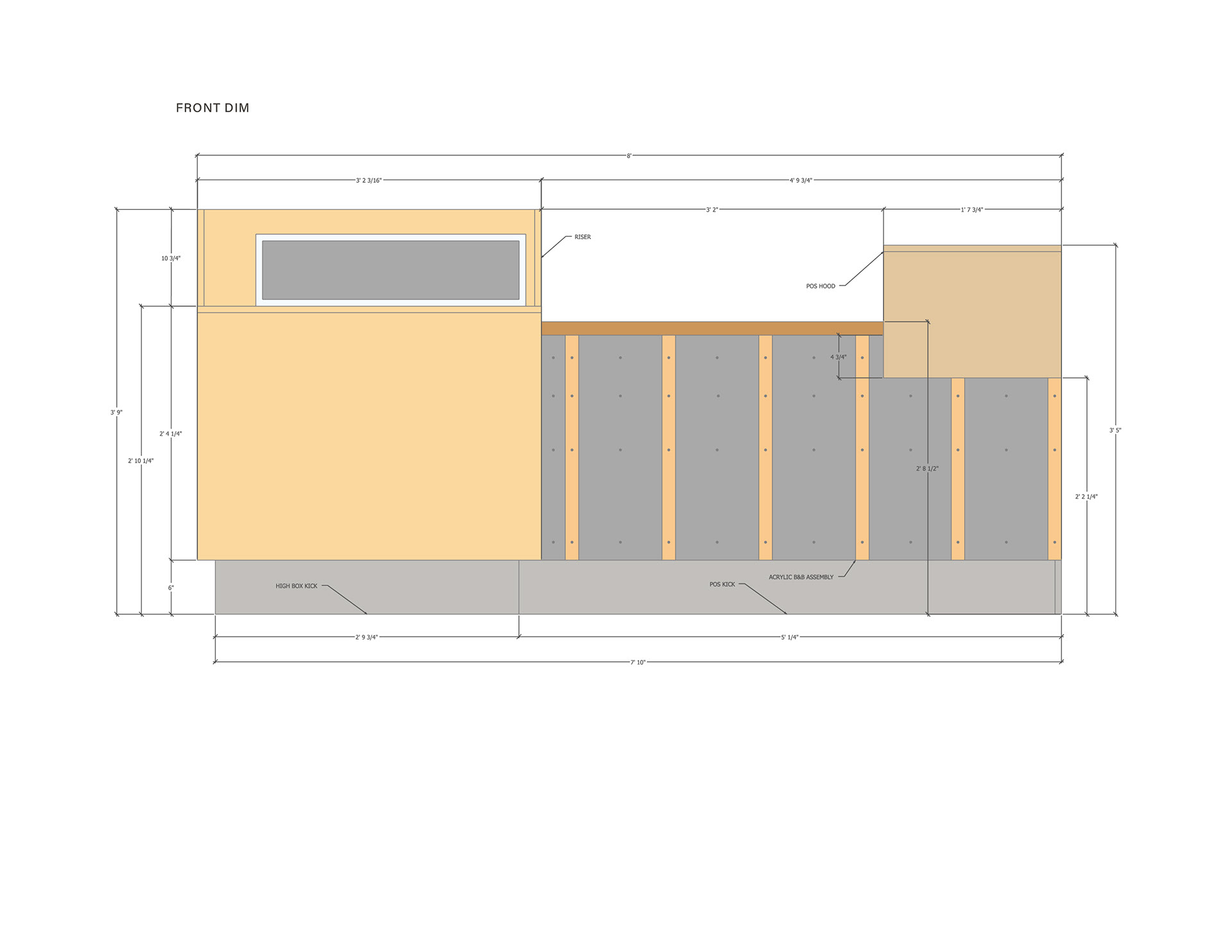
FRONT DIMENSION
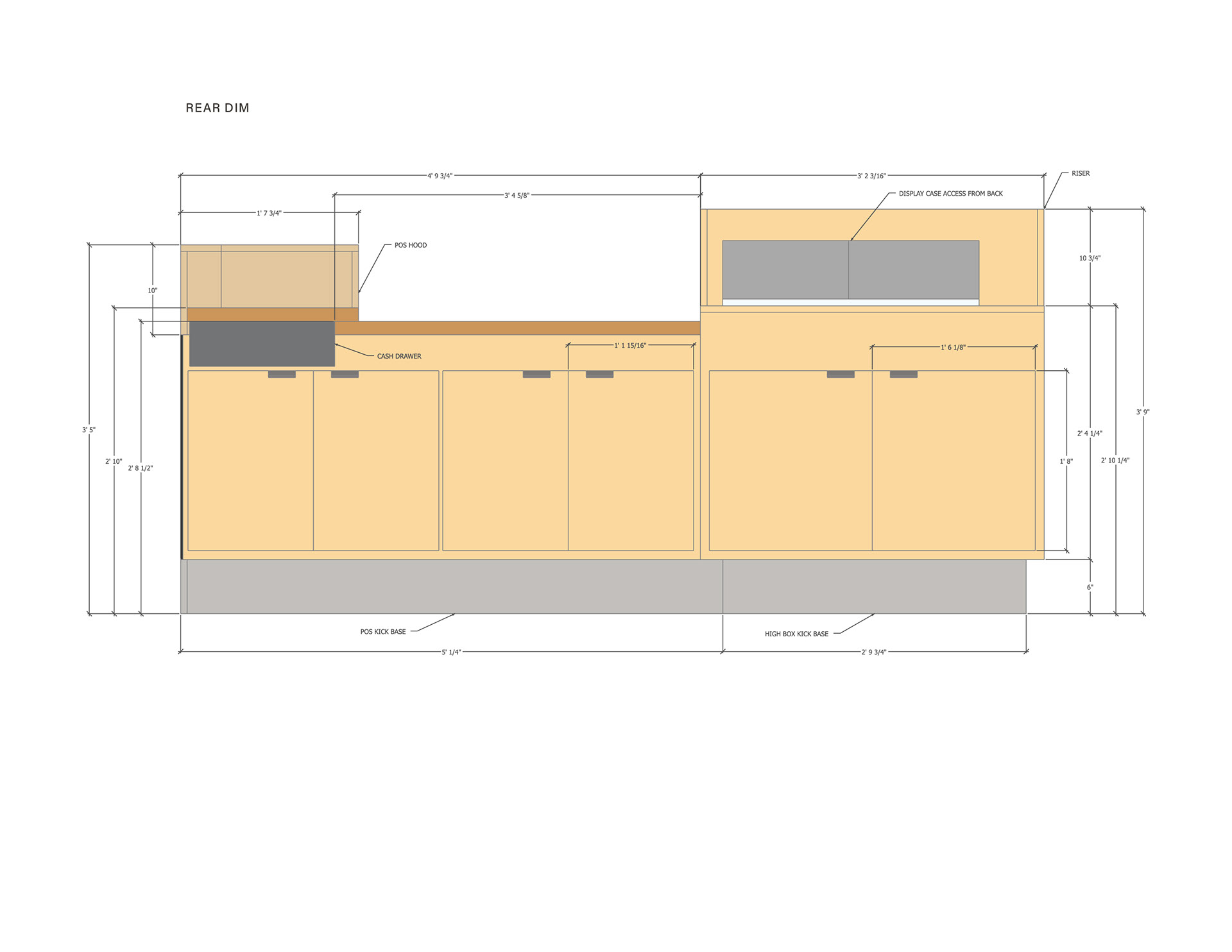
REAR DIMENSION
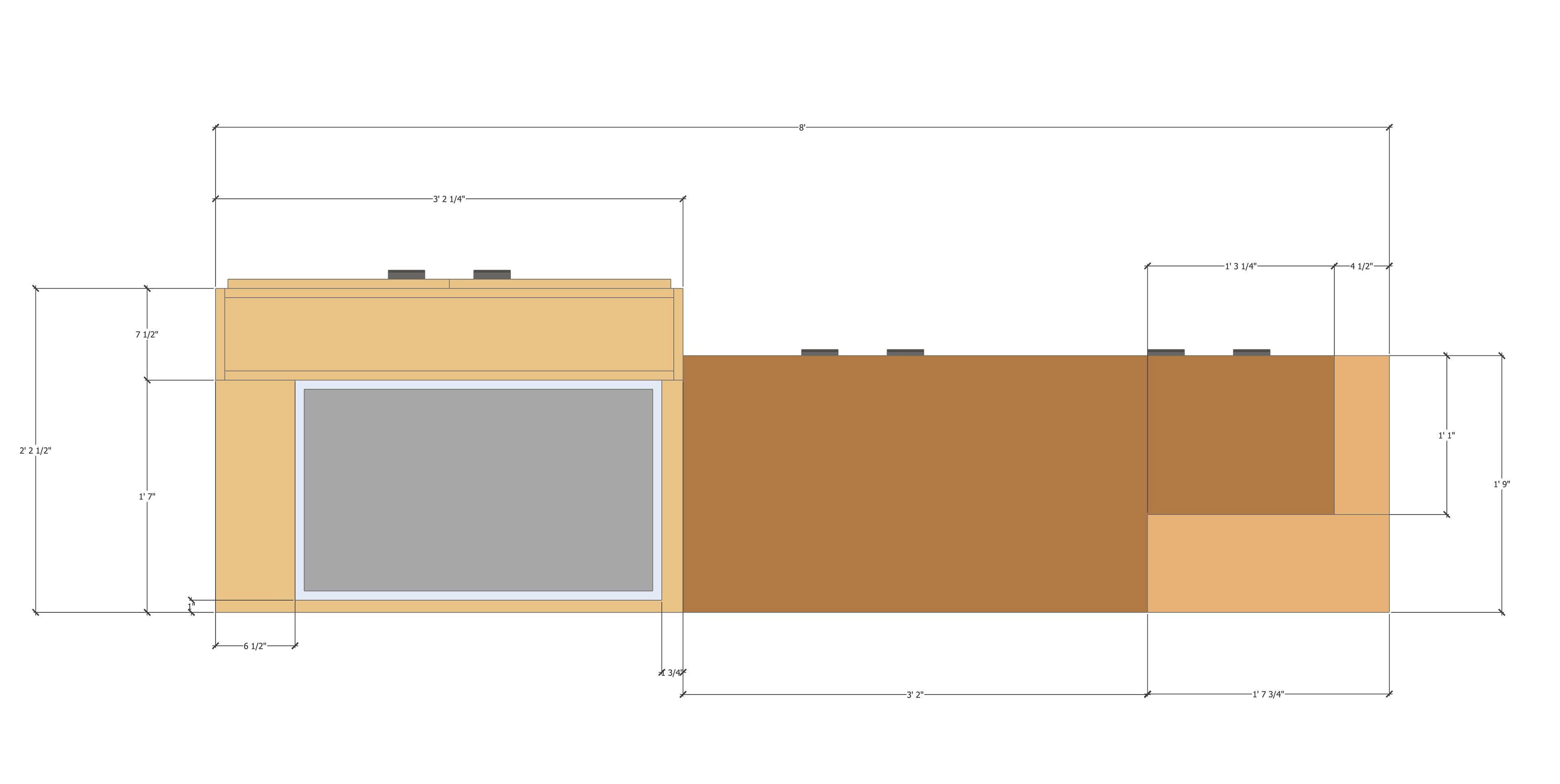
TOP DIMENSION
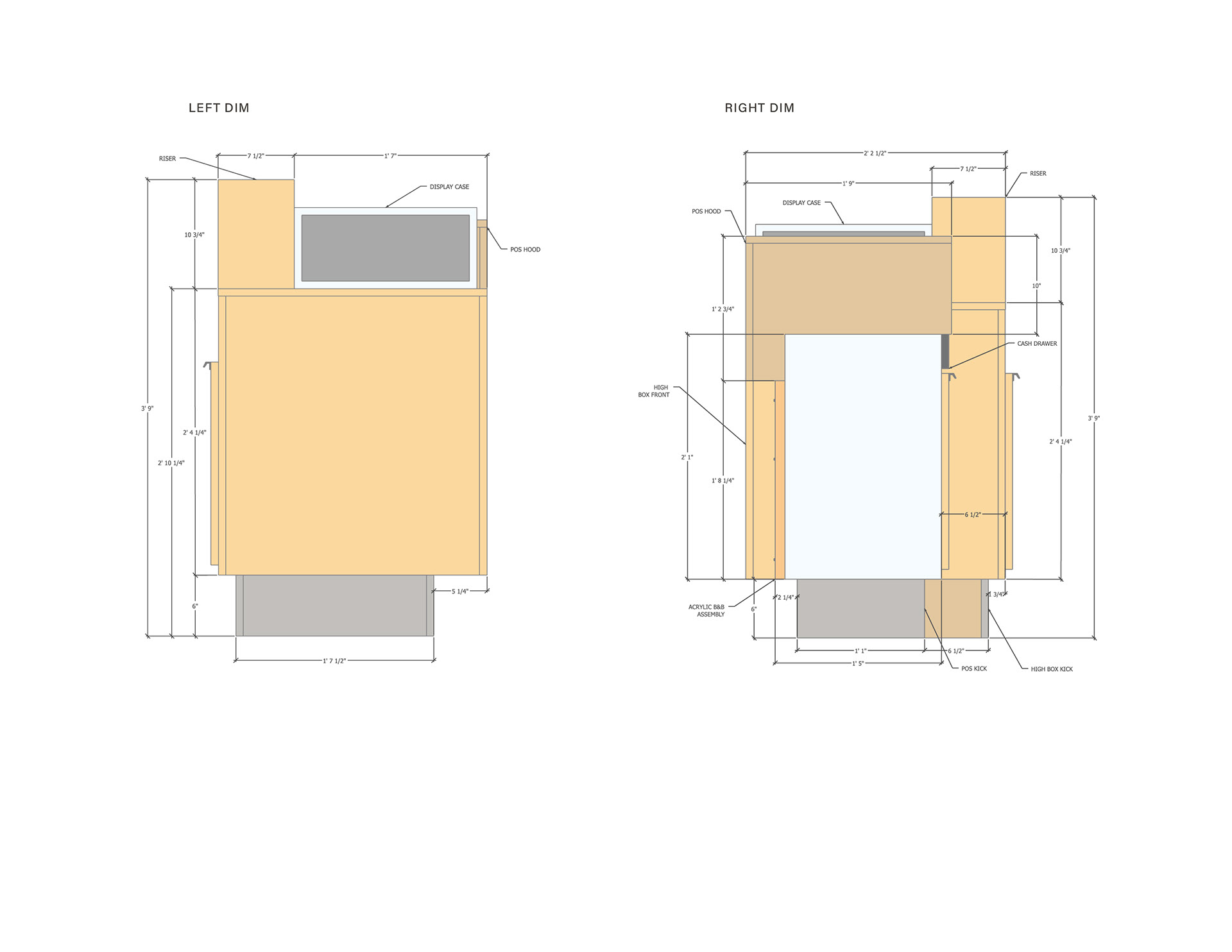
SIDE DIMENSION
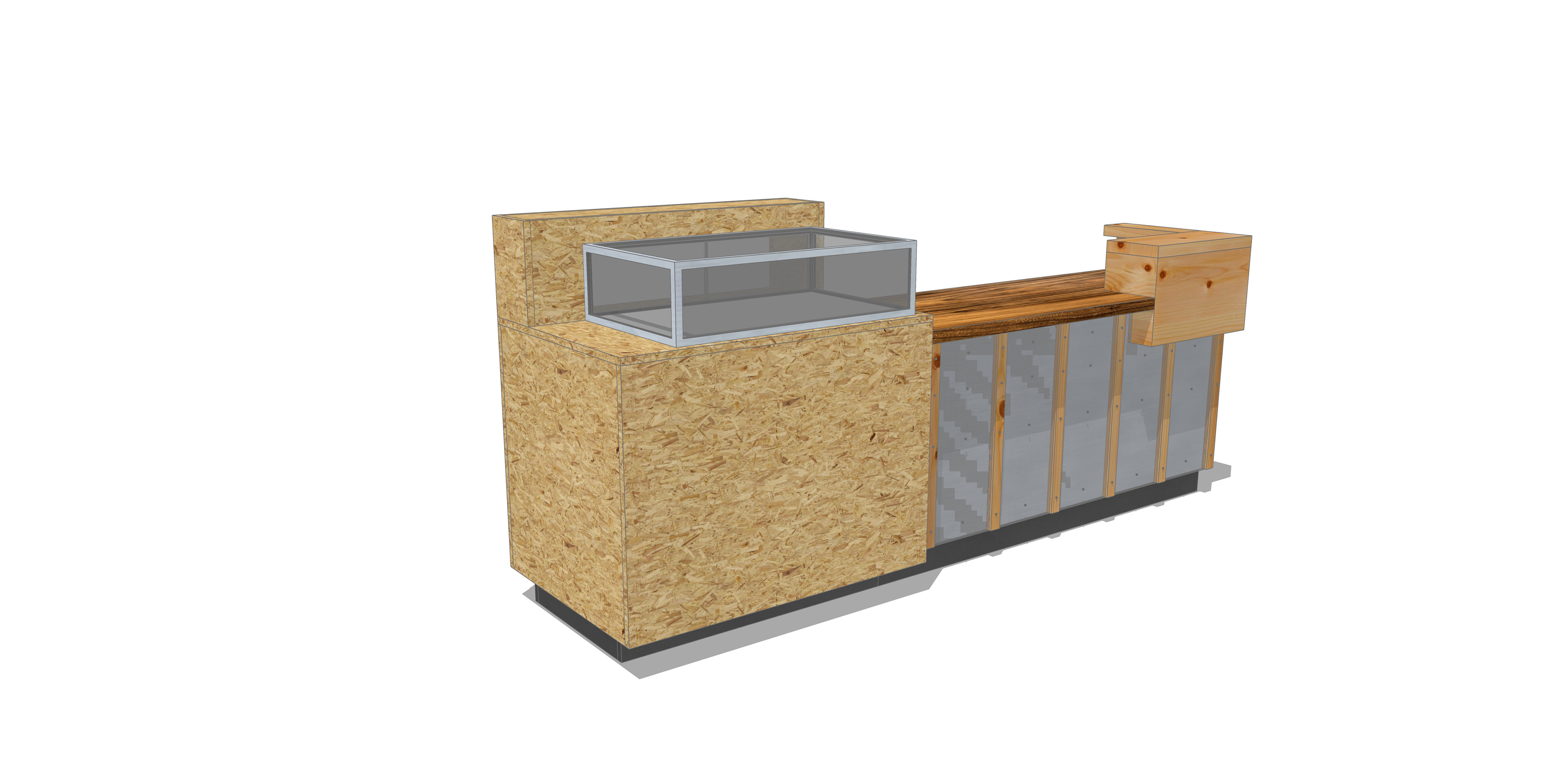
FRONT VIEW

REAR VIEW
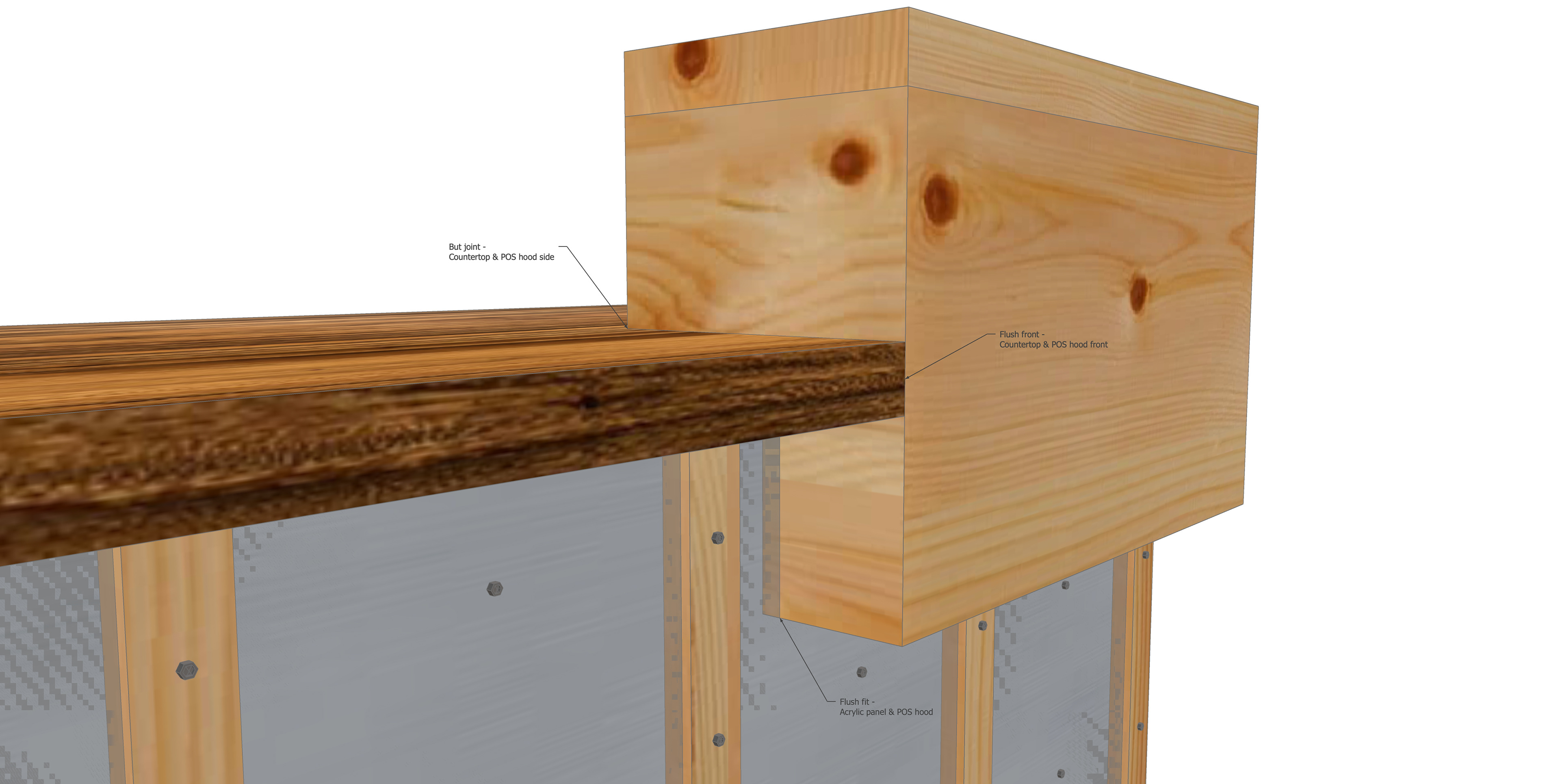
REGISTER HOOD DETAIL
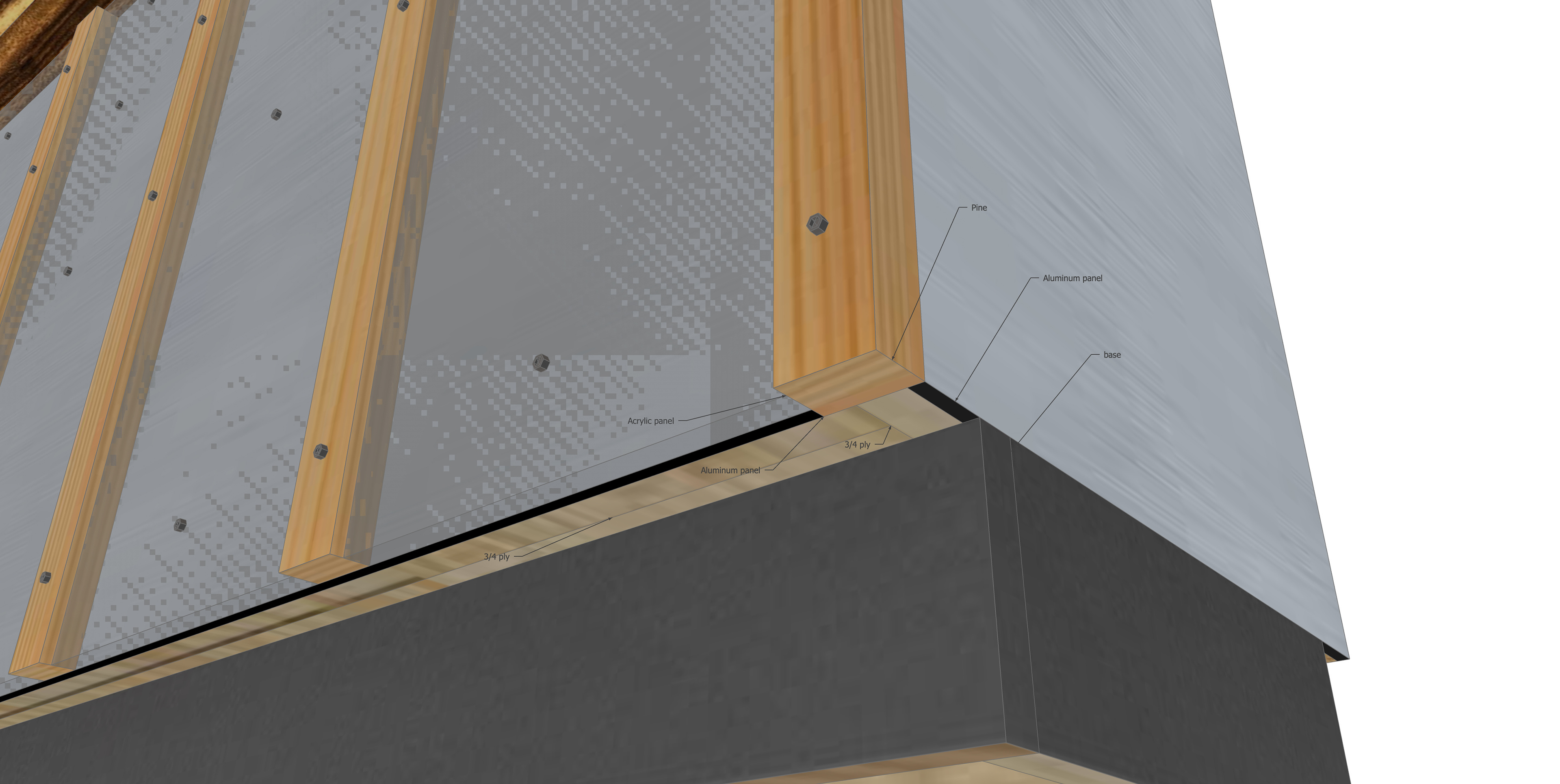
FRONT PANEL ASSEMBLY DETAIL
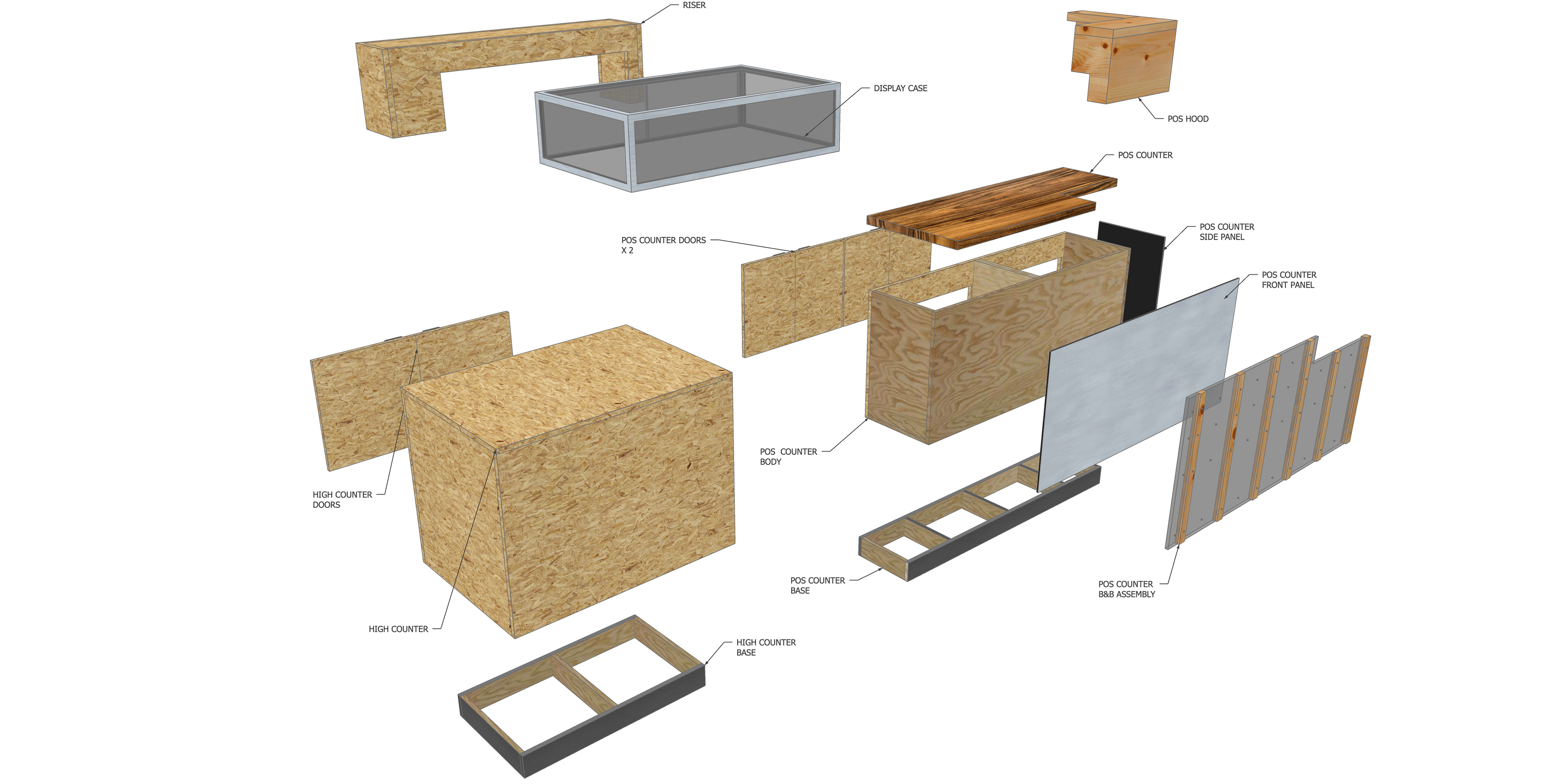
EXPLODED COMPONENTS VIEW
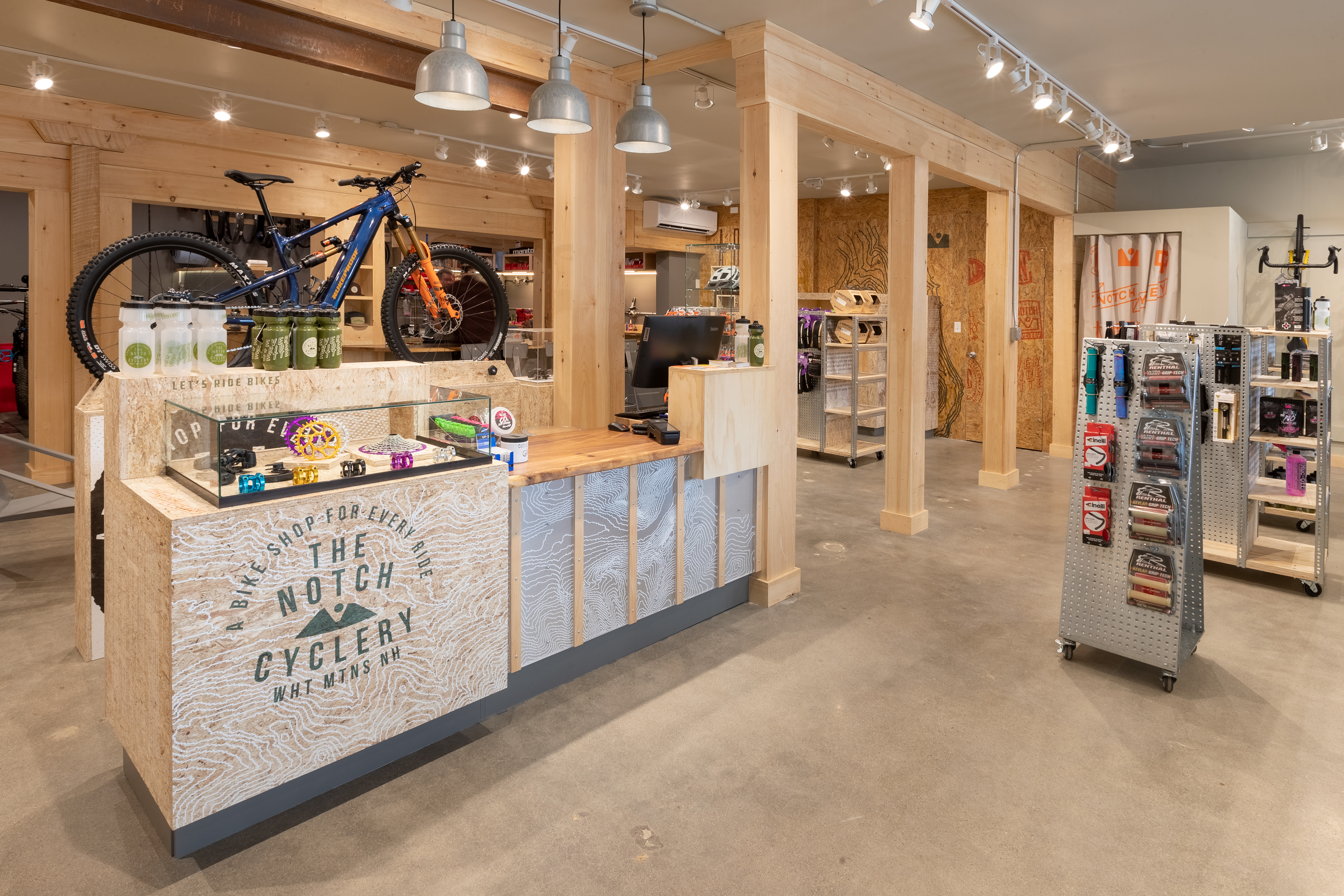
COMPLETED CUSTOM CASHWRAP
DETAILED PLANNING AND COORDINATION WAS REQUIRED FOR EVERY ASPECT OF THE PROJECT INCLUDING DICTATING THE LAYOUT OF WALL FINISH PANELS DURING CONSTRUCTION FOR EXACT PLACEMENT OF PRINTED ENVIRONMENTAL GRAPHICS
To create an engaging and memorable branded environment it was critical to take advantage of every surface using as many unusual techniques as possible. The level of coordination and communication required to achieve the final result is not unusual in the design of consumer spaces but this particular project was especially critical.
The combination of materials and graphics used in surprising and unusual ways helped to create a space meant to explore with information and images spread in very corner and almost every surface of the shop.
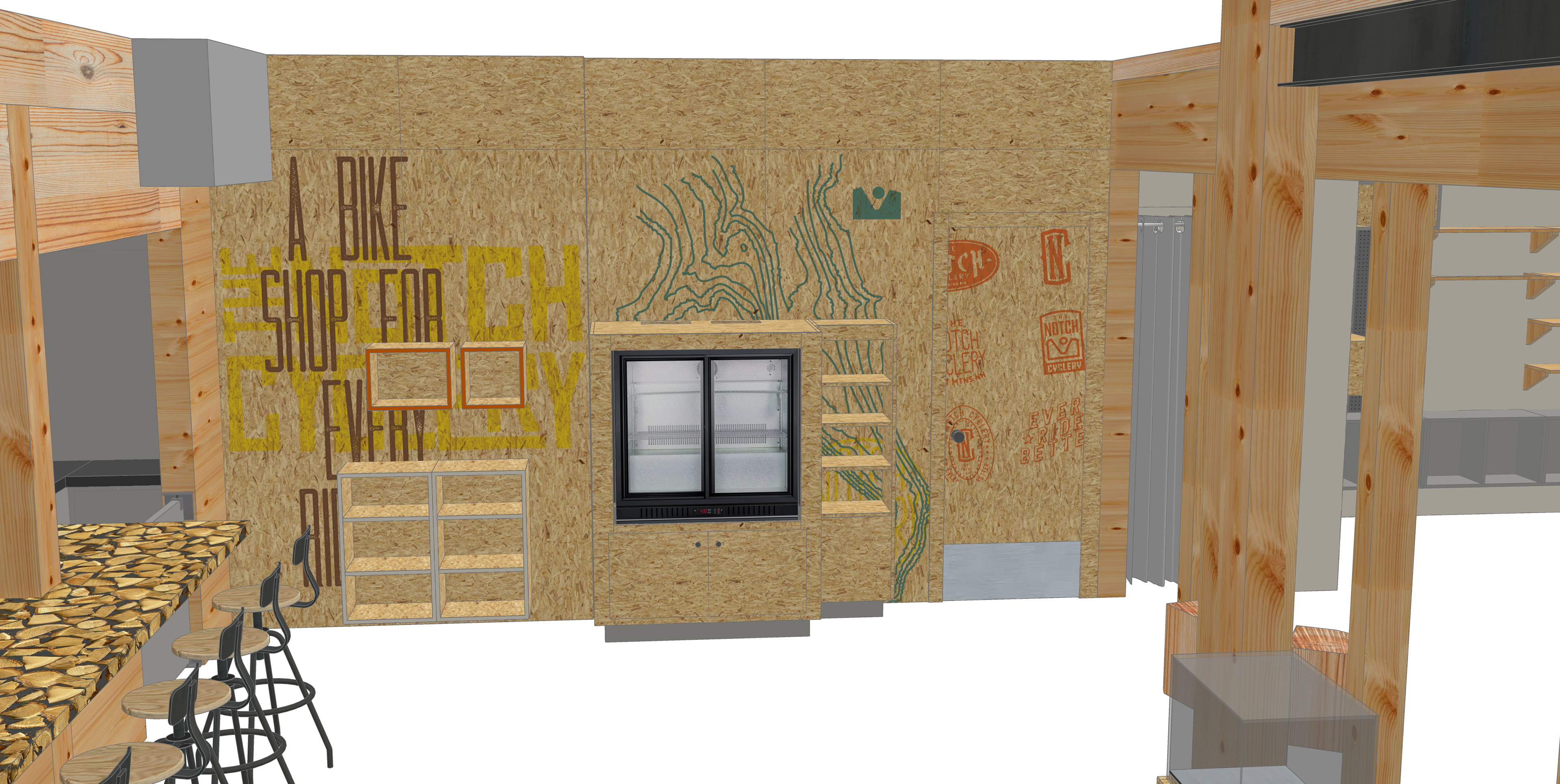
ENVIRONMENTAL GRAPHICS CONCEPT RENDERING
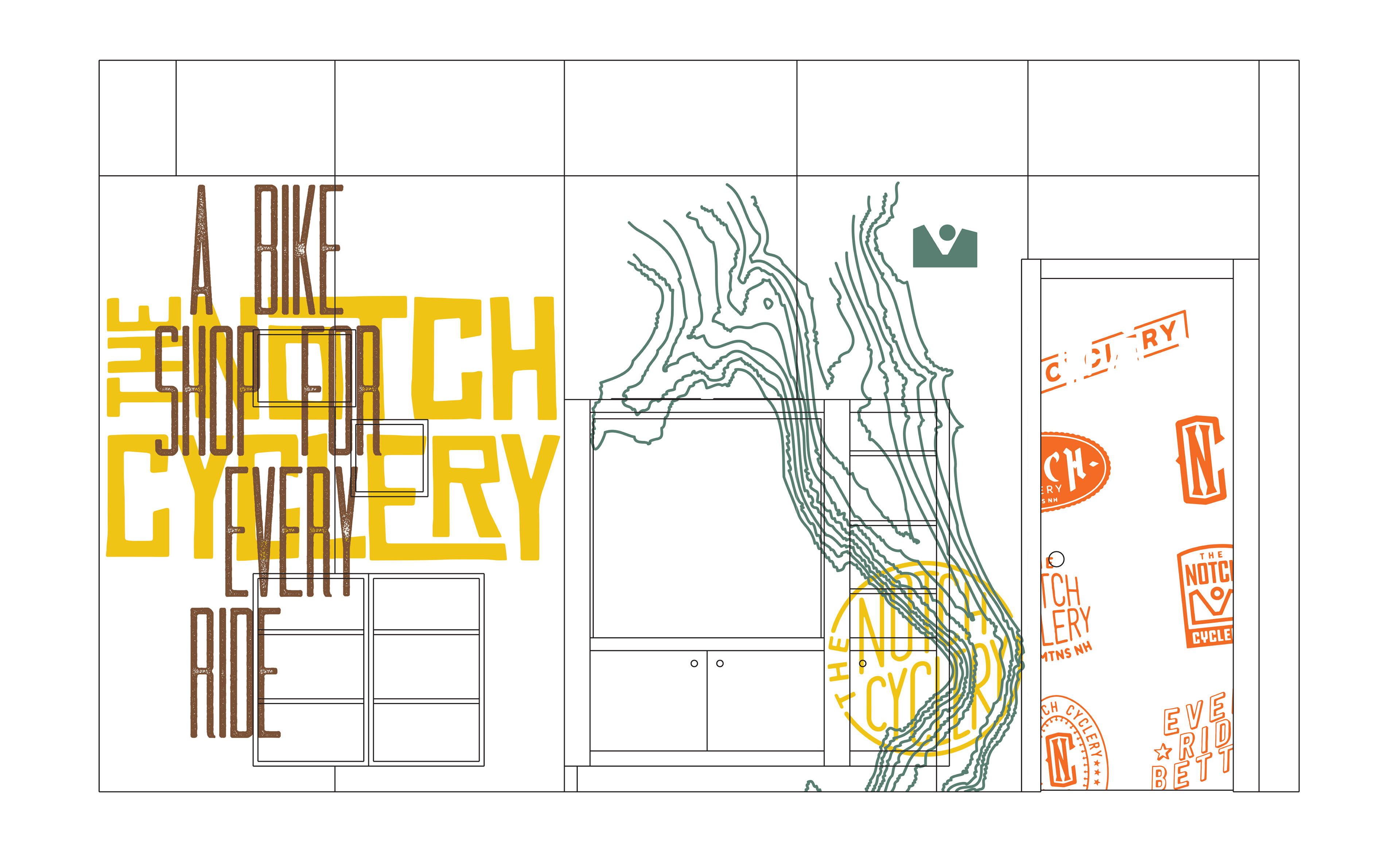
ENVIRONMENTAL GRAPHICS LAYOUT & PRINT FILE
